TO REMODEL, DEMOLISH & REBUILD, OR MOVE?: THESE ARE THE QUESTIONS FACING MANY AMERICANS TODAY!
With aging suburbs in America, homeowners are struggling with the dilemma of whether or not to remodel an existing home, sell it (or do both), or to demolish and rebuild. This topic has been aptly addressed in this article by Residential ARCHITECT magazine (the link was provided to me by the magazine’s editor on Twitter).
WHEN A FRIEND ASKS FOR YOUR SPECIFIC HELP
I always count it a blessing when a friend asks for my opinion on how to update or remodel their house. However, according to many professionals, including well-known speaker and consultant to architects, Ava J. Abamowitz— doing work for friends and family members is usually ill-advised. The reasons are fairly obvious: it could result in hurt feelings if the architect’s ideas are rejected or, worse, the relationship could become damaged if the project doesn’t pan out for whatever reason, etc., etc. But this is not the focus of the post.
So, setting aside my reservations, I jumped at the chance when one of my family members asked if I could help him and his fiance remodel their two-story home. Not having been busy at the time, I was thrilled to be asked and ready to dive right into the project. I had been to their home on several occasions and already had several ideas I wanted to share with them. I was hoping their budget would allow for a total Kitchen and Master Bath upgrade (even including the rest of the downstairs of the 1990’s??- not sure when it was actually built as there were no existing drawings– two-story cottage-style suburban hybrid).
The dilemma for architects is not always merely in solving the design problem–though this is usually challenging enough; tougher still is whether we believe the design problem should be solved– or would it be better left alone, or demolished and replaced. These decisions can be further complicated when the client lacks clarity about their own home– i.e. they know they want to stay but they don’t like their home yet don’t want to invest in it.
BREAKING THE ICE
After a holiday at the local lake, I headed to their home on a late Sunday afternoon. I was dragging. When I arrived, my mom was there, too. The more opinions not necessarily the better on projects. My main goal was to take as many field measurements as possible before the couple headed out for their evening soiree. We first chatted casually around their outdoor patio table. I listened to their goals, which were unclear, and I offered some brainstorming options such as adding on a 4′ addition along the back of the house, opening up the dining room and kitchen spaces to their beautiful, big back yard which at present was ‘divorced’ from the rest of the house.
As the sun set, we moved into the kitchen where I plopped all my stuff on their kitchen table and we continued to discuss their design preferences. Showing them some magazines, I asked them to point out what appealed to them in various pictures. I pullled out the pages they liked, circling the color, object, or design idea for future reference. We covered details such as the color of the stain on the cabinets, whether or not they wanted a kitchen island, where did they want to put the new stovetop and the new double oven. We jumped around a lot. I was really trying to discern if they were really serious and committed to the idea of a remodel; and, if so, to what extent did they want to ‘tear into the space?’
WHAT IS YOUR BUDGET?
One of the homeowner’s eldest children was there- a recent grad who understood finances. She crisply chimed in that she wondered if the home was worth it to “poor their hard-earned money” into a renovation project or should they just move? I, too, wondered what the budget was but didn’t want to bring up the subject just yet. It was a key question: Could they indeed afford a home addition? But overshadowing even that basic of information was the other unasked questions: should this particular house even be renovated? Did it have good bones?
WHY RENOVATE?
As the college grads left the house to meet with friends, I began to take the necessary field measurements. If nothing else, this information would assist them in making an informed decision as to what their options were. My own personal opinion of the home was that the entire flow of the house was “off.” It was laid out like a rat maze. And the scale of the house felt like it was designed as a full-size dollhouse. The home was in need of obvious repairs: worn out exterior materials, the kitchen double oven had been removed and not yet replaced, the interior finishes were showing a lot of wear and tear and it was getting difficult to clean the house.
MORE THAN A HOME-STAGING EFFORT
Since the clients were not sure of their budget nor if they even wanted to put any money into the place, I considered helping them stage the home for their own enjoyment. Staging would still require a major effort of de-cluttering (the smaller the square footage, the more clutter builds up) and a new color scheme that would unify the whole house. New finish materials and new furnishings. Repairs and cleaning. All of the things you’d see on a typical episode of “Clean House” hosted by my favorite STYLE Network personality: Niecy Nash. That’s what needed to happen to this house.
In short, this house needed to have it’s make-up removed, and it’s features rearranged with some liposuction thrown in and a nip and tuck and augmentation. It did not have good bone structure. Would it not be better to just tear it down?
That is the dilemma. The initial building was so crude it was hardly worth restoring. Sad to say.
Here is a short list of the design challenges we wanted to address:
- Increase Kitchen Square Footage- to provide more circulation and better workspace
- Raise Kitchen ceiling heights (they were below 8′-0″ in some areas, making it dark during daytime and feel claustrophobic; solving this would depend upon the budget and the mechanical ductwork)
- Add Double French or Glass Doors along the back elevation- to open up the back of the house to the beautiful, huge back yard– only accessible from the driveway between the house and the detached garage.
THE EXISTING PLAN IN AUTOCAD
-
MAGAZINE INSPIRATION
- Existing floor plans and Design Inspiration
THE INITIAL SCHEMATIC DESIGN
CONTEXT: This particular house was located in a very quiet, established neighborhood with mature trees and friendly neighbors who know and associate with one another. So, the age-old real estate baseline requirement of “Location Location Location” was definitely met. That should always be the first criterion. Next, is budget and after that is curb appeal. Thus the question: Should this house be saved? Any house can be fixed. All it takes is time, energy and money. ROI is at stake and only the homeowner, armed with a solid construction budget and an approved bank loan should proceed.
After drawing up the existing floor plans to scale, I began to work on a proposed scheme to open up the Master Bath and rearrange the fixtures. I was excited about creating a New Master Bathroom Suite layout- within the confines of the existing square footage- but just as quickly as I’d been asked to help, the client seemed to lose steam and muster. So, the project sat idle for several weeks and a bill went unpaid (I’d hired a REVIT specialist to draw it up in BIM– but he eventually determined it was better to draw it up in AutoCAD, so he did); when I billed the client (my family member) for the amount of the computer-generated drawing, he sulked and noted how he much prefered my hand-drawn sketches that looked so much better. So, I covered the cost (no worries)- pro bono marketing! (and sharpening my skills)- it was worth it to get the information I needed. 😉
And I still want to solve their design problem– if I only knew which one to solve!
Unfortunately, the ‘client’ did not get to see my ideas as they lost interest due to their own internal indecision on whether or not to invest in the home or move to a better house nearby. The home is without a double oven to this day and there have been fewer get-togethers since, sadly.
I hope that they will be able to move forward with their plans in 2013 once they make a decision one way or another.
What is my vote? I can be happy either way. If the ROI on paper supports a remodel then I would advocate adding on to the house and creating an enjoyable, more liveable home. If not, I would put it on the market immediately and scout around for a house that I preferred. The house has very limited potential for improvement because it does not have good “bone” structure– even if the decision is to merely stage it for selling, it is going to need considerable work both inside and out. Elbow grease and a lot of trips to the local building supply store.
I’m game! Give me a call: 832-723-1798.
MASTER BATH REDESIGN OPTIONS- A QUICK SCHEMATIC DESIGN:
As I was putting the file back in the drawer, I had the desire to sketch one idea to provide a better layout of the Master Bathroom. This has not been code checked, so the water closet might not work as shown… but it gives the intent and design direction. But it doesn’t resolve the overall problems of a) the house not having enough square footage for modern living and b) the Master Bedroom being located right off the front foyer (this room could become a study, but that would require a new addition for a master bedroom suite (not a bad idea!), and c) the structure not being up to parr with current building standards.

An NTS (not to scale) sketch (on the left) becomes the first pass SD (Scematic Design Sketch) for the Master Bathroom Redesign





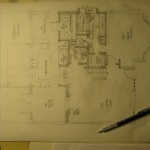



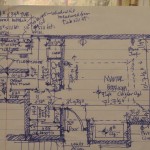
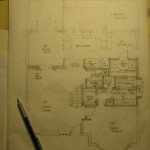
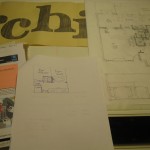

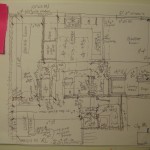
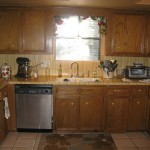
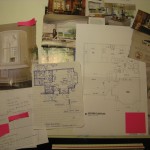
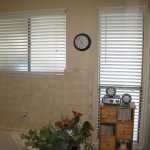


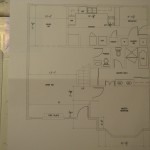




Hi Tara,
I have a special admiration for architects who do residential work. I personally have vowed not to do residential projects and decided early on in my career that it is not a building typology for me. Hence, I focus on typologies other than residential. Reading about your experience with this project reinforces to me the fact that I can’t thrive in a very personal encounter with clients–there’s too much emotion at stake, a lot of subjectivity, and sometimes even drama. However, the profession needs architects like you who are able to bring to light paths of resolution to help clients like these, in their decision-making process. I wish these kinds of efforts are valorized in our industry, because they require effort and time on your part. Wish the best on this project.
Lira
Hi Lira,
Thank you so much for reading my post. I appreciate your eloquent response and your acknowledgment of a part of architecture that often goes unnoticed- that of everyday homes.
I do thrive on dealing one on one with clients and I don’t mind the drama; it adds spice to life and keeps things interesting. I guess I like that part of the challenge.
I have the patience to deal with these issues and the stubborn will to see them through to resolution.
If I could afford to do so, I would begin the remodel on my own dime and time. A lot of architects are like this; thus, we often go too far in offering our work “for free” simply for the love of the craft and the thrill of improvement.
But this particular house is a very big challenge because if the plate height. I didn’t measure the ceiling height at the front door, but it looks like a squat 7’6″. That is oppressive!
A familiar quote says it best: “We shape our buildings and afterward, they shape us.” (From memory- need to google that quote!)
Anyhow, isn’t that so true?!…
Thank you for your great comments Lira. Much appreciated.
Tara
Hi Tara,
Great article. I also prefer the challenge of one-on-one custom design, residential and otherwise. I have had clients who were similarly unclear about their visions and dreams for their home. When they also lack the drive to try to take some action the project usually dies. I often feel like if I could have just worked with them a little longer we could have found a solution they could sink their teeth into.
Some homeowners have trouble formulating any ideas or establishing priorities but they know they are not happy and are willing to spend some money to improve their lives, at least somewhat. Your clients may not really be unhappy with their house except that there are plenty of messages telling them they should have something more up to date. If you could send them away on vacation and they came back to a remodeled kitchen they might be thrilled. If you ask them to consider a variety of sketches, look at dozens of photos and choose cabinetry, finishes, hardware, etc. they might be happier living with what they have. Many of us would lose weight if we could take a pill but dieting and exercising is a different story.
The designer in me says solve their design problem, at least on paper. Sometimes the clients understand their lack of clarity and want to overcome it. I am not sure your clients are there yet. This can be a fun scenario. On a few occasions I have proposed a schematic design budget – so many hours at an hourly fee, to explore ideas. I keep it relatively modest. Usually the construction budget is not to be a limitation at this point. We are defining and prioritizing the wish list in sketch form. I try to show them the minimum amount of work that will solve their problems and then work my way up from there. There may be a variety of concepts or just two basic ones with variations. I do not throw a dozen ideas on the table at once even if I have them. It’s overwhelming and counterproductive.
Sometimes the clients realize that what they really want does not make economic sense, even if they can afford it. Turning that modest bungalow into a grand colonial, no matter how tastefully done, may never fit the neighborhood, aesthetically or economically. In that case they may decide to sell and move. At least they are making an informed decision and can better articulate what they are looking for.
One of my favorite residential jobs started as a renovation. The owner bought the house and called me while in contract. She had renovated before and was pretty clear about what she hoped to do. She was also open to suggestions. After the closing we started planning the renovation but discovered significant foundation problems missed by the home inspector. I thought the job was dead but in the end we demolished the house and started from scratch. She got her true dream house beyond the original program but at a significantly higher cost. This is a very rare case.
Your client may be better off tearing it down and starting over. I have had two other clients do just that, having made that decision before they called me. Luckily they had another place to stay during construction which is usually not the case. You get to design a new house but the owners already have a feel for the property.
Good luck.
P.S. Your quote is attributed to Winston Churchill. One source said that in a 1944 speech he said ” We shape our dwellings and afterward our dwellings shape us.” but a Time article in 1960 wrote the quote as “We shape our buildings. Thereafter they shape us.” Perhaps he said it more than once. Either way it’s very apt.
Hi James,
Thank you for re-posting your comment here that you’d shared on the LinkedIn Residential Architect forum. I especially appreciate the clarifications you provided on the quote by Winston Churchill.
I’m sure many people will benefit from reading your comment.
Does your firm have any set guide that you’ve created over the years to hand to clients who are considering a home remodel?
It seems we’ve been at this long enough to have created one that is an industry standard.
Hi Tara:
Oh to be related to you and be the recipient of your time, talents and rich imagination! Congratulations on giving these folks a big kickstart on preparing for the future. Your dedication and commitment to the project produced results albeit not to your preference but perhaps for the client. You managed to facilitate a process that elevated their awareness and education of structures and their potential. Although they decided upon the “Status- Quo” it is an option which gives credit to you for designing a journey to open their minds to new opportunities. I realize its not the best option given the issues presented. But it is a result.
Some of the exterior photos seem to show some deviation in the vertical structure. Always difficult to verify from a photo. Is it slab on grade or is there a level below? Structural issues would certainly dampen the option to renovate!
Tara it seems to me you managed this professionally and there is very little to suggest for future encounters. Although I have found in terms of aiding clients with decision making that classifying goals can be helpful. Whether it is art, architecture, public policy, etc., identifying goals that are not to be compromised (e.g.max expenditure) versus may compromise( e.g. raise ceilings 10 ft.) helps in comparing with each option.
Thanks for sharing this experience with openness and honesty. Keep up the good work!
Best regards,
Bruce
PS: Both Lira and James brought much into this conversation.
Hi Bruce,
Thank you for adding your brevity to this discussion. You’ve brought up one of the most crucial concerns- the foundation. Here in Houston and surrounding areas we do have a soils challenge to deal with so it would be wise to hire a structural engineer to check it out and get a soils test if necessary (for any major additions).
Also, your post brought to mind that it’s always a good idea to check for termites, too.
These items should be on any thorough checklist when a firm or client is embarking on a remodel.
I am anticipating a more upbeat post next go round… so stay tuned!
Thanks,
Tara
Hi Tara,
I thought I would get back to this discussion before now. Anyway, no we do not have a standard guide to give people who are considering renovation. I have thought about it off and on but the order in which questions are asked really needs to be tailored. The blend of logical thought and deep-seeded emotions that go into a dream house design varies from client to client. When I suspect that husband and wife are not on the same page or when the client’s desire to be “practical” contradicts her or his vision (which may go back to a childhood dream) I need to decide how to help them figure that out.
I think it may be helpful for the architect to develop a guide that only we look at, like the teacher’s version of the text book. It would probably look like a complex decision tree.
James
Hi James,
It’s an honor to have you here. Thank you for coming back and answering my question about whether you give your clients a standard form. I can understand the reasons you’ve stated for not doing so.
And I completely agree with your idea of firms creating their own in-house checklists to help guide the process in a timely, cost effective manner– not to mention so we don’t leave anything out!
Are you on Houzz? I recently joined and posted a few projects. It is a great site and I’m learning so much from other architects and interior designers who share ideas there.
In particular, Houzz has a feature called “Share Your Design Dilemma” and this allows clients to upload pictures of the portion of their homes they need help with. It’s addictive because we tend to want to solve every problem out there! Anyhow, I think you would enjoy it. Maybe you’re already there– I will look for your name next time I visit the site.
Thanks, again, for sharing your design process and tidbits of wisdom.
Please come back often…. When I have new content!
Happy Spring!!! (Well, I know there’s a lot of snow up there right now)… But it will melt soon. Take care and be safe.
Best regards,
Tara
P.S. I noticed that the new “Follow” button we’ve installed (my website designer at my request) gets in the way of typing a post unless you join. My apologies for that glitch. I will make sure it gets fixed. Thank you for your patience. 🙂
WOW just what I was looking for. Came here by searching for architects